
BEERSEL CASTLE
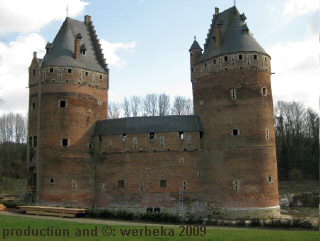 |
The castle of Beersel is situated to the South of Brussels. Still today it looks the same as when it was built at the end of the 15th century. Although one can see the date of 1617 within the castle, it is believed that at that time there was only a minor restoration. The beginnings date back much further, about between 1300 and 1310, when the fortification first was erected. From Jan II, Duke of Brabant, Godfried van Hellebeke got the permission to build a castle here. The Duke even helped with the construction, as the castle would serve as a protection for Brussels as well.
|
In 1302 Godfried was raised to become Seneschalk, which approximately corresponded to the title of a governor of the castle, but which also was connected with the law of succession. The daughter of Godfried, Elisabeth van Hellebeke, married some Jan van Stalle and in 1363 their daughter was married to Jan II van Witthem. Then the Witthems kept their influence over the castle until the end of the 16th century, when the last daughter of the house, Ernstine, married an Arenberg. Probably the renovation of 1617 was done as well at that time.
It is also known, that in 1402 a fire destroyed a part of the roofs, because the Duchess Johanna delivered one percent of the wood in Zoniënwoud to Hendrik van Witthem as to help him with the reconstruction.
Now a little European history in between: In 1477 Maria von Burgund, the Sovereign, married the Austrian, Habsburgian Emperor, Maximilian I .
|
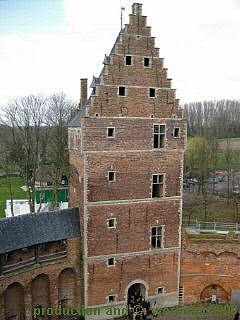 |
The people were against this marriage. However, Maria had a good reason for it. On January 5th, 1477, her father, Charles the Bold lost his life in the Battle of Nancy, when he fought against the Swiss, who were in confederation with the French. Maximilian appeared to her the most fitted, to offer resistance against the French. Ludwig XI, who actually was her godfather, was eager to get the Burgundian's Empire under his wings.
Unfortunately, Maria died, after only five years of marriage, as a result of a riding accident at a hunt with falcons. Her heir was her son, whom she had together with Maximilian, Philipp the Fair, later also King of Spain. Maximilian, however, was the custodian, as long as Philipp was not of age. The people of the Netherlands, who from the start had been against this liaison, tried now an uprising.
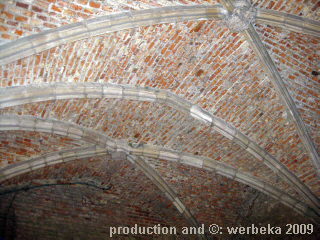 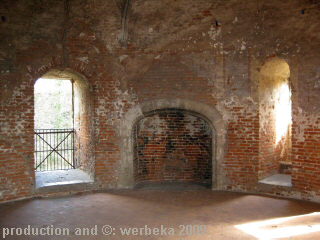
The Knights' Hall
Nevertheless Jan III van Witthem, who now was governor of the castle in Beersel, remained loyal to the Emperor. In November of 1488 the Brusselers tried to take the castle, but they had to surrender. In April 1489, they came again though, now enforced with French artillery, which at this time was the best in all of Europe. The siege did not last long, because the insurgents succeeded to shoot a big hole into the castle wall and could afterwards take the fortress by storm.
The defenders were thrown into jail and their leader, Willem van Ramilly, was hanged in public on the Grote Markt in Brussels.
But Maximilian could retake Brussels and obliged the Brusselers to pay the van Witthems a penance, as well as to rebuild the castle. This must have happened between 1491 and 1508. The keystone in the vault on the first floor of the third tower, the so-called Knights' Hall, shows the coat of arms of Jan III van Witthem. It is provided with the chain of the order of the Golden Fleece - a honoring, which Jan had received on May 28th, 1491. On June 30th, 1508 the work was certainly finished, because then the chapel of the castle was initiated.
After the Arenbergs, there were many different inhabitants of the castle. In 1818 it was even rebuilt into a factory, but deteriorated steadily afterwards.
| 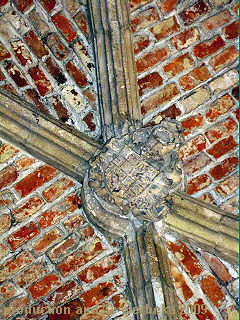 |
| The towers had also collapsed, when in 1928 the association of 'The Friends of the Castle Beersel' conducted a restoration, at which one strictly kept to the drawings and printings from earlier centuries. At the moment it is again renovated under the patronage of the Municipality of Beersel. However, even during the works it is open for visitors.
At the current renovation one tries to examine the castle archeologically as well. The - so far few - findings are (for the time being) shown in a container, which is placed on the grass in front of the castle. On the image one can see a key in wrought iron, from the 16th or 17th century.
In another container one can watch a short film of introduction, which though mainly consists of computer animated construction drawings. That film seems to be more interesting for architects than for people in general. |
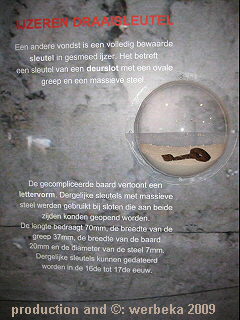 |
Apart from the moat the castle had a natural defence in the marshy environments on three of its sides - only to the North it faced higher grounds. There was also the draw-brigde and one of the towers situated, which should prevent any fiend to invade the castle. It is worth noticing, that there are only three towers, but not any central defence tower or donjon, which could serve as last refuge. On the other hand each of the three towers could be defended separately, as there are embrasures to the inner yard.
Excluding the tower at the entrance, the others had small watch-towers at their side, from which it was possible to shoot straight downwards. Between those two towers there was also en "emergency exit", accessible from the battlement. Here one could escape, or send a messenger, who, in a lesser guarded spot - hopefully - could get away by swimming, concealed by nightly darkness. It is also interesting, that the towers are not round, but formed as a half oval, roughly resembling a horseshoe.
All the windows on the outside of the castle were very small and narrow. The light had thus to get inside from the inner yard. The bigger windows, that can be seen today, were built during a later period. Glass was an enormous luxury during the Middle Ages, that is why the windows were covered with paper, that was drenchen in oil.
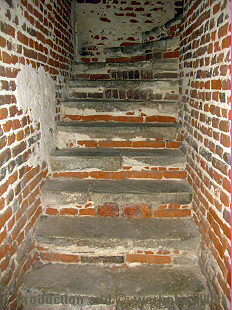 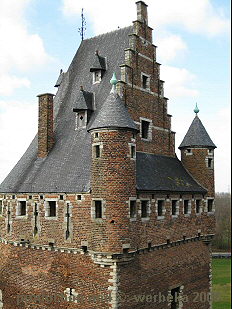 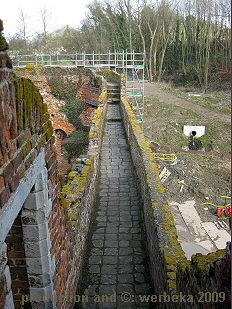
The tower at the entrance was naturally the main defensive tower. From here one could control and bolt the draw-bridge and the iron fence against a storming of the castle could be lowered here from the first floor. It consisted of three interlaced beams, from which long iron spikes protruded, which hindered soldiers on foot as well as on horses to come close to the bolted entrance.
Those iron fences were also used in breaches in a wall or in defending other openings.
In every tower there was an armory and an ammonition dump on the third and uppermost floor. In the tower standing almost opposite to the entrance, there were the living chambers of the owners of the castle.
| On the first floor, there is a connecting passage between the towers, which at the same time could be used as a battlement against the inner yard. The ravages of time, with help of rain and sand, have eroded most of the bricks on those passages, so that one today mostly walks on the harder plaster in between. |
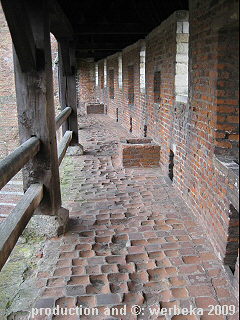 |
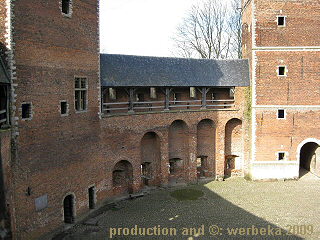 |
The Eastern side of the castle has no tower. Instead there were various sidebuildings in the courtyard, so as kitchen, cellar and a chapel. But of those there is no documentation at all - that is, why they were not reconstructed. On the ground floor of the owners' tower was probably the court of justice. There were also the instruments of torture - because in some way the "truth" had to be forced to be told ... In our days the US-american CIA still knows those methods.
The opening to the dungeon beneath ground is covered by a grid. This was the only means of access. Beneath there were two rooms, in one of which there was the latrine, while the other had a small opening to the moat - that was all the prisoners could enjoy of light and "fresh" air. But one could not be squeamish in the Middle Ages. That impression one gets not only by looking at the dungeon, but also, when visiting the castle in general.
|
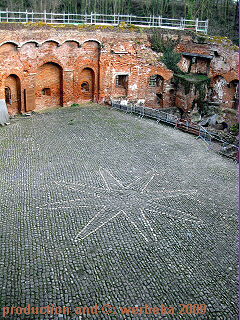 |
The naked brick-walls maybe were partly painted, but that could not make up for the missing warmth. Fireplaces were rare within the castle, and the few to be seen do not make you feel very confident of their power.
But that is exactly what you are expecting, when visiting a castle from the Middle Ages, isn't it? The raw seats of stone at the windows, the slanting and partly very high steps on the stairs, the drafty rooms and the absence of any comfort make it almost beyond comprehension, that one could exist here - especially in winter. And still, it was only the upper tenthousand that could utilize such buildings ....
© Bernhard Kauntz, Wolvertem, Belgium 2013
|
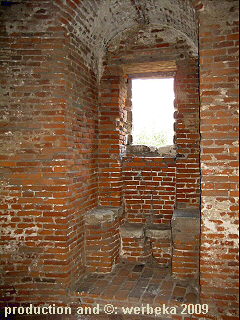 |
Back to  or to the or to the  of of 
page created: 22.7.2013 by webmaster@werbeka.com
|















